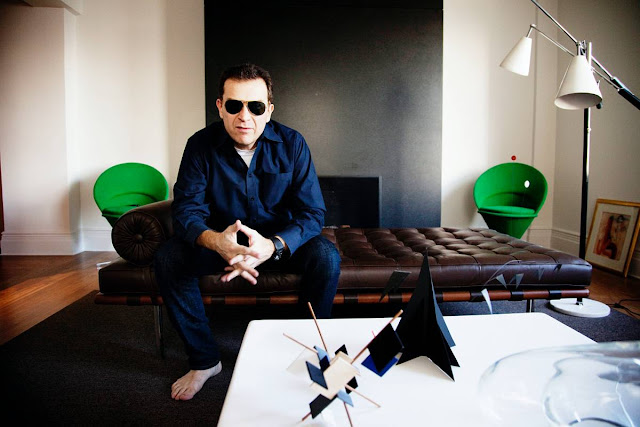- Get link
- X
- Other Apps
Featured Post
- Get link
- X
- Other Apps
Edward Leida in his apartment with Mies van der Rohe's Barcelona Daybed, Verner Panton's Cone Chairs and
Gino Sarfatti's Triennale Floor Lamp by Arredoluce.
Gino Sarfatti's Triennale Floor Lamp by Arredoluce.
Harvey Guzzini Table Lamp designed in 1970
Picture perfect modernist view
Detail of Mies van der Rohe's Barcelona Daybed.
Man of Good Taste
Edward Leida, Design Director at W Magazine at his New York City Apartment
The apartment of Edward Leida overlooks the East River and the United Nations Headquarters. The headquarters of the United Nations in New York City, completed in 1952, is an icon of modernist architecture.
Rather than announce a competition for the design of the facilities for the headquarters, the UN decided to commission a collaborative effort among a multinational team of leading modernist architects. The American architect Wallace K. Harrison was named as chief architect and director of planning, and a board of design consultants was nominated by member governments. The board consisted of N. D. Bassov of the Soviet Union, Gaston Brunfaut (Belgium), Ernest Cormier (Canada), Le Corbusier (France), Liang Seu-cheng (China), Sven Markelius (Sweden), Oscar Niemeyer (Brazil), Howard Robertson (United Kingdom), G. A. Soilleux (Australia), and Julio Villamajo (Uruguay).
A total of 50 designs were evaluated, and Oscar Niemeyer's project 32 was finally chosen. As opposed to Le Corbusier's project 23, which consisted of one building containing both the Assembly Hall and the councils in the center of the site (as it was hierarchically the most important building), Oscar Niemeyer's plan split the councils from the Assembly Hall, locating the first alongside the river, and the second on the right side of the secretariat. This would not split the site, but on the contrary, would create a large civic square.
It literally took our breath away to see the simple plane of the site kept open from First Avenue to the River, only three structures on it, standing free, a fourth lying low behind them along the river’s edge. ...He (Oscar Niemeyer) also said, 'beauty will come from the buildings being in the right space!'. The comparison between Le Corbusier's heavy block and Oscar Niemeyer's startling, elegantly articulated composition seem to me to be in everyone's mind...
Latter on the day, Le Corbusier came once again to Oscar Niemeyer, and asked him to reposition the Assembly Hall back to the center of the site. Such modification would destroy Oscar Niemeyer's plans for a large civic square. However, Oscar Niemeyer reluctantly accepted the modification:
I felt he (Le Corbusier) would like to do his project, and he was the master. I do not regret my decision (Oscar Niemeyer).
Together, they submitted the scheme 23-32, which was built and is what can be seen today.
Photographed by Todd Selby
design
design interior
home decor
house decor
interior design
interiors
new york
new york city
room decor
stuff that can only happen in new york city
- Get link
- X
- Other Apps













