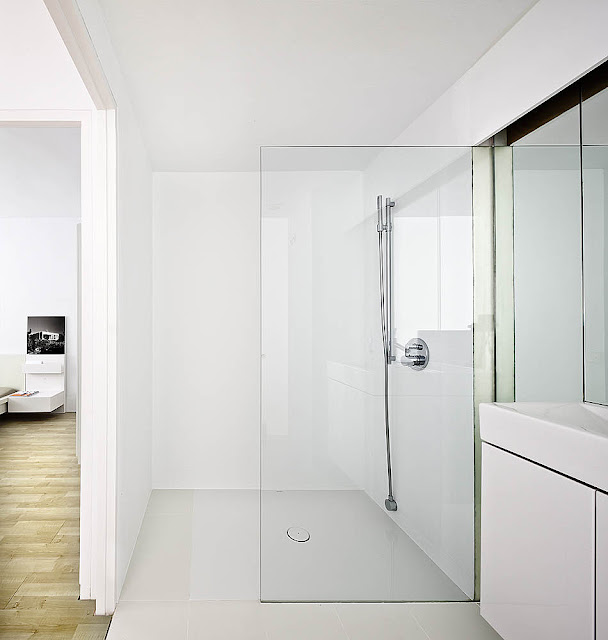- Get link
- X
- Other Apps
Featured Post
- Get link
- X
- Other Apps
 |
| The dining room area doubles as the living room. |
 |
| The interior decor is kept minimal to enhance the feeling of space. |
 |
| The long white dining table doubles as a home office desk when needed. |
 |
| A custom white laminated kitchen. |
 |
| Closet space on the left of the kitchen. |
 |
| Minimalist all-white bedroom; everything custom made with white laminate. |
 |
| A view of the spartan master bedroom that features sliding blinds. |
 |
| The minimalist second bedroom for guests. |
 |
| White modern bathroom with sliding pocket doors and Geberit wall hung toilet system. |
 |
| Minimal white walk in shower. |
Spanish architect Marià Castelló re-designed a small apartment in Ibiza Spain. The client had a minimal budget so the architect created a minimalist all-white modern space which creates a spacious and open feeling. This layout is a good starting point for people with smaller city apartments in cities such as New York, Chicago and San Francisco.
apartments
architecture
architecture in spain
design
design interior
home decor
homes
houses
interior design
interiors
minimal architecture
white
- Get link
- X
- Other Apps
