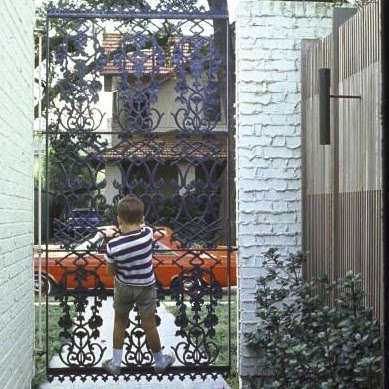- Get link
- X
- Other Apps
Featured Post
- Get link
- X
- Other Apps






"My father often told me that success in a lifetime in his estimation should be measured by three accomplishments: have a son, build a house, and write a book. I have never forgotten those words, and perhaps unconsciously my life has been affected by them." Nathaniel Curtis
Tribute to Nathaniel Curtis, this house was designed by Nathaniel Curtis for his family during 1963. Very unknown but very beautiful. Look at the picture of the kids throwing the ball, simply radical sculpture like modern art although probably not intended, beautiful composition. And you must have noticed the concrete patio which he designed especially for the Bertoia Chairs and the Richard Schultz Petal Table. Our kind of guy!
The site for the Curtis residence, built in 1963, is located in a section of New Orleans called Uptown, where Tulane and Loyola Universities, Newcomb College, Audubon Park, and many old and large residences are located. The Uptown neighborhood is the fourth oldest next to the French Quarter, the Lower Garden District, and the Garden District. The section is filled with magnificent oak trees. Our site is small, 70' x 150', a block from St. Charles Avenue, one of the great avenues of America. We are surrounded by houses built in the late nineteenth century.
To create its own environment and to maintain privacy, the house is enclosed by an eight-foot high brick wall within which are three pavilions--for living, dining, and a cave like pavilion for sleeping. A low gallery holds the elements together. The spaces in between the pavilions are secluded patios. There are only two openings in the wall facing the street, the garage door and a decorative entry gate, a reproduction of the cast-iron balcony rail of the historically significant home of architect James Gallier Jr. in the French Quarter.
On the right of the entrance is a double living room pavilion, both ends face patios and are separated from them by sliding glass doors. When these doors are opened, the patios become extensions of the interior space.
On the left of the entrance is the glass pavilion containing the dining, kitchen, and family rooms. This pavilion also looks out on either side to other patios. These two buildings are designed to impart a feeling of being outdoors but under a roof. This sense is heightened by the use of glass from floor to ceiling and by the absence of vertical members except for slender steel columns between the floor and the roof structure. The view from these pavilions is outward to the brick walls and upward into the branches and foliage of the surrounding oak trees giving serenity to the place.
Straight ahead from the front entrance door at the rear end of the low gallery is the sleeping pavilion containing the master bedroom suite and six other bed rooms, four on a second level and two on the lower level. These accommodated our five girls upstairs and two boys downstairs across the stair hall from the master bedroom. The sleeping pavilion is depressed one-half level into the ground so that this element would fit under the branches of an oak tree and so that one walks only one-half level up or down from the gallery.
We have lived in our house for twenty-seven years, and the only thing we have added, besides our art collection, is a microwave oven.
In 1965, two years after we occupied the house, New Orleans was struck by Hurricane Betsy. Many of the roofs in town were blown off, and chimneys came tumbling down all around us, but we in our house behind an eight-foot high wall, built for privacy and aesthetics, suffered no damage--a lucky, unplanned, unexpected dividend.
The entire concept of the house has regional antecedents in the French Quarter where the historic houses turn their backs to the streets and face interior patios. These houses also have a sense of peace away from the noise of the street and form their own private environment within.
Image Source
american architecture
architect
architects
architecture
fifties architecture
mid century architecture
minimal architecture
sixties architecture
- Get link
- X
- Other Apps
Comments
Frances Curtis
John M. Holmes Architect