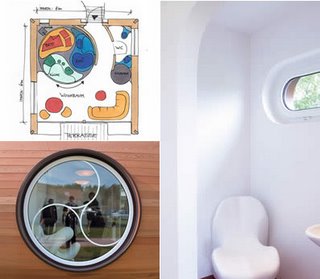- Get link
- X
- Other Apps
Featured Post
- Get link
- X
- Other Apps



Luigi Colani Rotorhaus
An avant-garde architectural project by Luigi Colani (Switzerland) for HANSE HOUSE (Germany). This modernist gem features lots of fiberglass while it's outside is made with wood. 36 m2 of actual floor space features a cylinder with rotor technology which allows you to change the same rotor cylinder from kitchen to bath to sleeping area when turned. Place saving, functional and economical. HANSE HOUSE tells us that this is just a prototype for now and that no mass produced units are available yet. The prototype however can be visited in Germany.
Conception
It has been Luigi Colani's idea to design a house showing minimum interior measurements and maximum space to live in. This conception is realised by assigning the approx. 18 sqm big living room to three different functional areas, each of these about 2 sqm big.
These functional areas „bathroom“ „kitchen“ and „sleeping room“ are located in a movable rotor. The needed functional area is being moved around so that its opening is connected with the living area.
This means, that one of the three functional areas, which is accesible from the living room, is part of this room. So you get a 20 sqm bathroom, a 20 sqm sleeping room and a 20 sqm kitchen. And in total, this means together with a separate toilet and the corridor, there is an overall living space to live of: 3 times 20 sqm plus 7 sqm = 67 sqm instead of the 36 sqm resulting from the original 6 to 6 meters layout.
Cooperation
One goal of the cooperation between Luigi Colani and Hanse Haus is to show that it is possible to realize individual designs, exceptional ideas and unusual forms in the construction of pre-manufactured homes.
For this reason we got in touch with Luigi Colani since he is famous and wellknown for his innovative ideas and for shaping his designs in round forms.
And in addition, this year Luigi Colani is celebrating his „50th Design Anniversary“ on the occasion of an exhibition of his work in Karlsruhe.
We hope that the attention of a broad audience will be drawn to the fact, that premanufactured construction of timber frame houses does not mean - just contrary to the opinion of many others- to choose a house from a catalogue. And on the contrary again, almost all kind of wishes and ideas from the customers can be realized, no matter how exceptional these wishes are.
Creativity and pre-manufacture are not contradicting each other, as can be clearly seen in the case of the Rotor House.
The showhouse is located at the headquarters of HANSE HAUS in Oberleichtersbach, Bavaria (a small Village 100 km east of Frankfurt). It is opened for public visitors like the other 6 showhouses placed near by.
At the moment the Luigi Colani Rotorhaus is a unique study. So it is not possible to built this house for customers.
Tecnical Data:
Inside Dimensions: 6 mtrs. X 6 mtrs.
Walls: premanufactered „HANSE HAUS“ wall, d = 21 c
with horizontal profiled boards, made of oil treated,
Canadian red cedar wood
Diameter of the rotor: 3.75 mtrs.
Weight of the rotor: approx. 800 kgs
HANSE HAUS GMBH
Buchstrasse 1-3
97789 Oberleichtersbach
Tel. (0 97 41) 8 08-4 76
Fax (0 97 41) 8 08-4 79
http://www.hanse-haus.de
architect
architects
architecture
architecture in germany
germany
home
homes
house
houses
luigi colani
prefab
prefab home
prefab house
prefabricated
- Get link
- X
- Other Apps
Comments